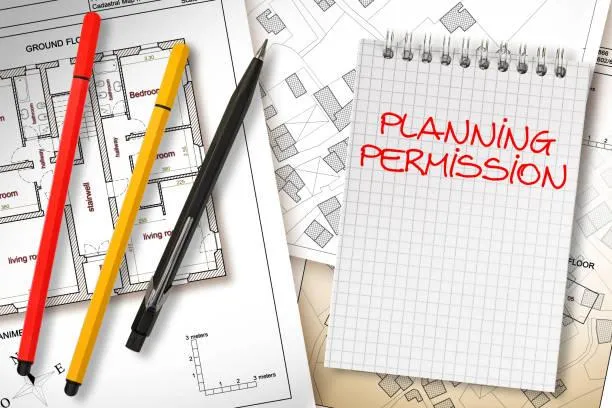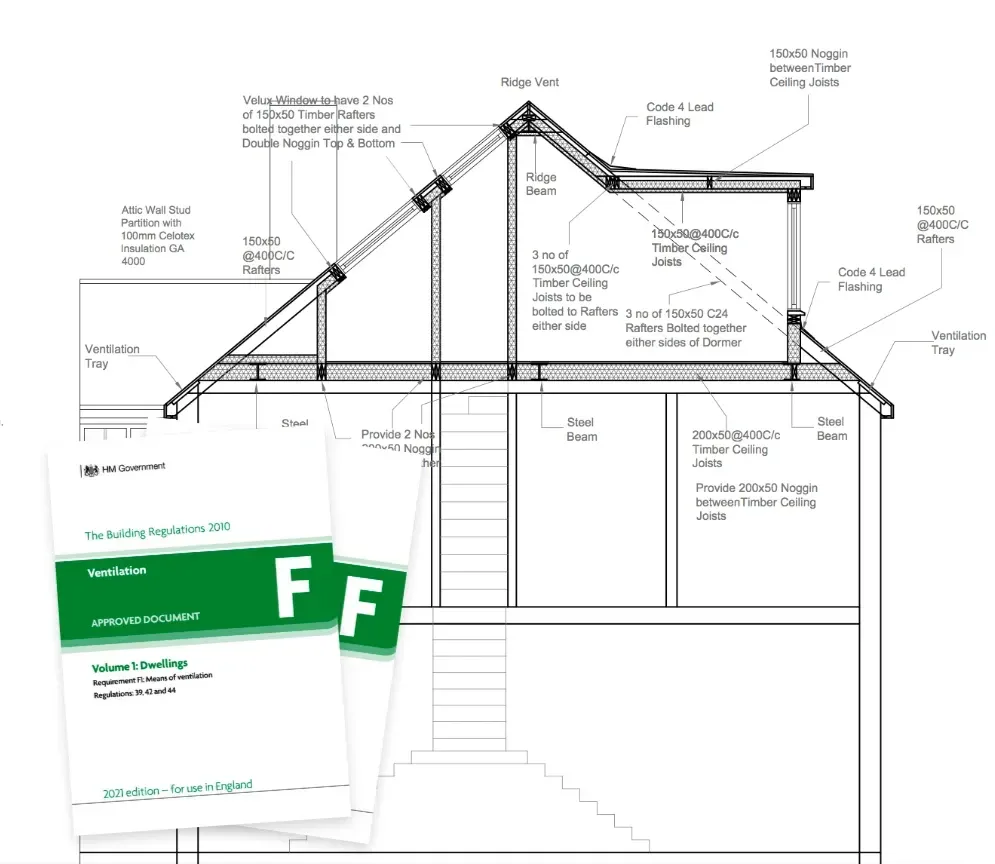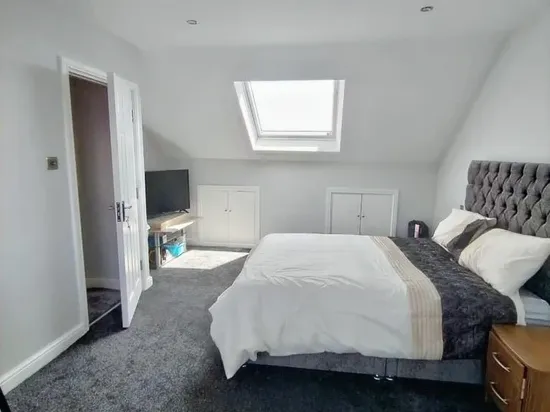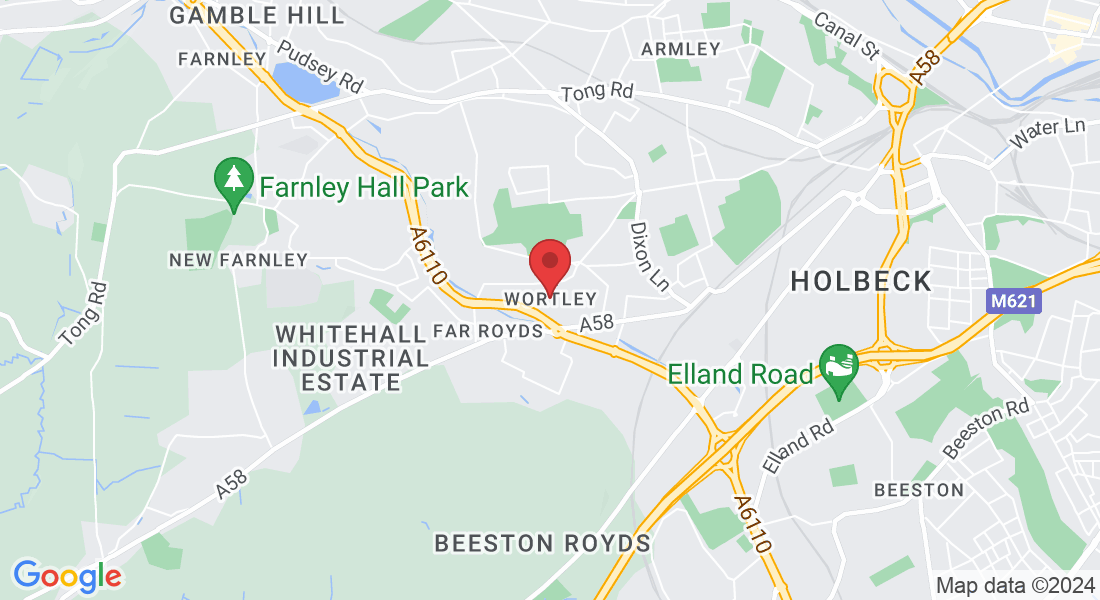Planning Permission
Will your Loft Conversion require Planning Permission? Read on below to find out all the key information you need to make an informed decision.
Planning Permission
Converting a loft into a usable Loft Conversion is a popular home improvement project that can add more space and value to your property. However, you need to be aware of the planning and building regulations that apply to your loft conversion.
Planning permission is not usually required for a loft conversion, as long as it falls within the Permitted Development rules. These rules specify the limits and conditions for the size, height, materials, and design of your loft conversion. For example, your additional roof space must not exceed 50 cubic metres, your new roof pitch must be the same as the existing one, and your loft conversion must not include any balconies or verandas.

However, there are some cases where you will need to apply for planning permission for your loft conversion.
These include:
If your loft conversion exceeds the permitted development limits and conditions.
If your property is located in a conservation area, a national park, an area of outstanding natural beauty, or a World Heritage Site.
If your property is a listed building or a flat.
If your loft conversion affects the privacy or amenity of your neighbours.
If your loft conversion changes the appearance or character of your property significantly.
To apply for planning permission, you will need to submit an application form, a site plan, a design statement, and a fee to your local planning authority. You will also need to consult with your neighbours and any other relevant parties. The planning authority will then assess your application and decide whether to grant or refuse planning permission, or impose any conditions or modifications.
Building Regulations
Apart from planning permission, you will also need to comply with the building regulations for your
loft conversion. These are the minimum standards for the design, construction, and safety of your loft conversion. They cover aspects such as structural stability, fire safety, ventilation, insulation, drainage, and access.
To comply with the building regulations, you will need to either:
Submit a full plans application to your local building control body, along with detailed drawings and specifications of your loft conversion. The building control body will then
check your plans and inspect your work at various stages. Once your loft conversion is completed, you will receive a completion certificate.

Use an approved inspector, who is a private sector alternative to the local building control body. The approved inspector will take responsibility for checking your plans and inspecting your work. Once your loft conversion is completed, you will receive a final certificate.
Use a competent person scheme, which is a self-certification scheme for certain types of building work. If your loft conversion involves electrical, plumbing, heating, or ventilation work, you can use a contractor who is registered with a competent person scheme. The contractor will then certify that their work complies with the building regulations and notify the local authority on your behalf.
In summary, you may or may not need planning permission for your loft conversion, depending on the scale and nature of your project. However, you will always need to comply with the building regulations, either by using a local building control body, an approved inspector, or a competent person scheme. It is advisable to consult with a professional loft conversion company or an architect before you start your loft conversion, as they can help you with the planning and building regulations, as well as the design and construction of your loft conversion.

Testimonials
We Are Trusted All Over West Yorkshire
"By far the best priced building and loft conversion company. They finished our new attic room in under 6 weeks and left our house tidy, in fact spending the last few days on the job cleaning and detailing our new structure. Highly recommended."

Mrs Matthews from Bretton
"We were impressed with the work of BJM Builders when we saw them building the loft conversion next door. Both the design and the workmanship were of good standard."

Samantha from Bramham
Frequently Asked Questions.
What are the different types of loft roof?
The different styles of loft conversion roof need explaining here. L-Shaped Dormer, Mansard, Pitched Dormer, Hip to Gable, Raised Roof Dormer. What do they all mean? Check out our Loft Types page here. Our Estimator will give you a full explanation about the different styles and what will be most appropriate for your home.

What are the most popular loft conversion materials?
The most popular loft conversion materials can be many different types - wood, stone, brick, glass, steel. We will create a design to work with your budget and vision, carefully selecting the most appropriate materials and finishes.
How long does it take to construct a loft conversion?
The amount of time it takes to build your loft conversion will vary depending on the size and complexity of the project. A simple conversion can be built in a few weeks, while a more elaborate loft space with features such as an two rooms and a bathroom may take 2-3 months to complete, depending on weather conditions.
Our Team
Meet Our Professional Team
Our team of experienced designers and builders are experts in all aspects of loft conversion construction, from simple to elaborate roof living spaces. We use only the highest quality materials and construction techniques, and we offer a satisfaction guarantee on all of our work.



