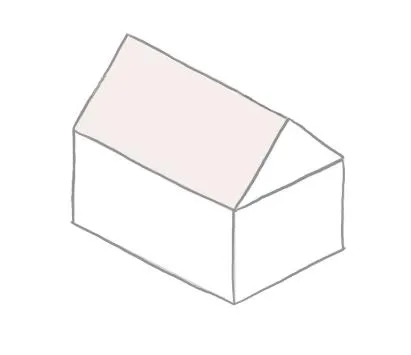Hip to Gable
Hip to Gable conversions optimise the living space in a loft conversion,
while also enhancing the aesthetic appeal and resale value of a home.
6 key benefits of a Hip to Gable for a loft conversion:
Maximises Headroom
A Hip to Gable dormer replaces the sloping side of your roof with a vertical wall, creating more headroom and floor space in your loft. This allows you to fit a comfortable staircase, furniture, and other features without compromising on comfort or safety.
Adds Light
A Hip to Gable dormer can also incorporate large windows or skylights, bringing more natural light and ventilation into your loft. This can make your loft feel brighter, airy, and more inviting.
Aesthetic Appeal
A Hip to Gable conversions add architectural interest and character to the exterior of a home. Their distinctive shape stands out attractively against the roofline.
Flexible Layouts
The L-configuration provides more layout options when designing the converted loft, as you can use the space in the two dormer 'wings' in different ways. This allows for a more customized, functional living area.
Increases Floor Space
Turning the corner with an L-shape lets you utilize valuable floor space in the eaves that would otherwise be awkward to access. The extra square footage gained is ideal for wardrobes, storage, or an en-suite bathroom.
Added Resale Value
An L-shaped dormer maxmizes the usable space in a converted loft, making it more appealing to potential future buyers. This can boost a home's value compared to a standard box dormer.
Flexible Layouts
A Hip to Gable dormer can be built on most types of hipped roofs, including flat, pitched, or hipped roofs. A Hip to Gable dormer can also be combined with other types of loft conversions, such as rear dormer or Velux conversions, to maximise the potential of your loft. A Hip to Gable dormer can also be customised to suit your personal taste and the character of your property, with different materials, colours, and finishes
Increases Floor Space
Turning the corner with an L-shape lets you utilize valuable floor space in the eaves that would otherwise be awkward to access. A Hip to Gable conversion The extra square footage gained is ideal for wardrobes, storage, or an en-suite bathroom.
Added Resale Value
A Hip to Gable dormer can add significant value to your property, as it increases the usable living space and enhances the curb appeal of your home. A Hip to Gable dormer can also improve the energy efficiency of your home, as it reduces heat loss through the roof and lowers your heating bills.
In summary if you are looking for a loft conversion that offers more headroom, more light, more value, and more versatility, a Hip to Gable dormer might be the right choice for you. Contact us today to find out more about our Hip to Gable dormer loft conversion services and get a free quote.
Hip to Gable
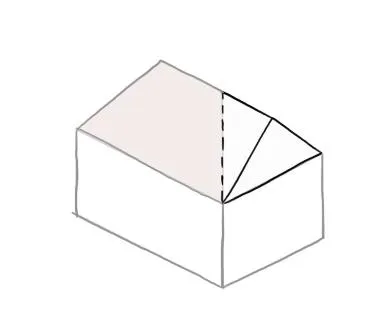
Hip to Gable Loft Conversion
A Hip to Gable Conversion consists of replacing the the short sloping side of a roof and creating a gable end. This is made by building up the existing end wall to meet the ridge line of the existing roof.
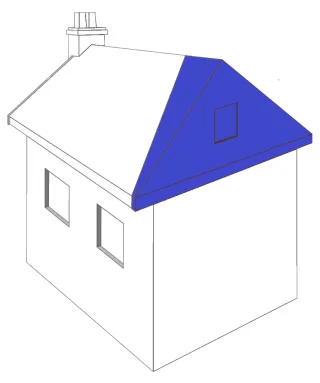
Planning Permission?
Because the ridge line of the roof is not being raised this type of conversion can be achieved under Permitted Development rules in the UK National Framework.

Design
BJM Lofts work with their own designers and architects or we can work with yours. Either way, a detailed plan will be drawn up so you have complete understanding of what you will be getting with your Loft Conversion.

FAQ's about L-Shaped Dormers
Hip to Gable Loft Conversion
Is Planning Permission required?
Design
BJM Lofts work with their own designers and architects or we can work with yours. Either way, a detailed plan will be drawn up so you have complete understanding of what you will be getting with your Loft Conversion. The plans will comply with Permitted Development or Planning Permission guidelines as will drawings for Building Regulations.
Mansard Dormer
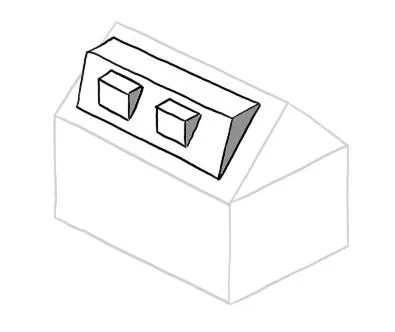
Mansard Dormer Loft Conversion
Typically used on Edwardian and Victorian properties, an L-shaped Dormer is where two dormers are built and connected together. One flat roof dormer is created over the main roof whilst the other is created over the rear part of the roof.

Planning Permission?
Because the ridge line of the roof is not being raised this type of conversion can be achieved under Permitted Development rules in the UK National Framework.

Design
BJM Lofts work with their own designers and architects or we can work with yours. Either way, a detailed plan will be drawn up so you have complete understanding of what you will be getting with your Loft Conversion.

Pitched Dormer
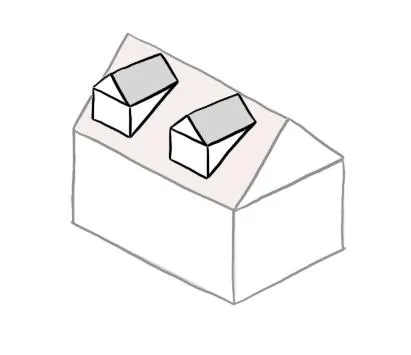
Pitched Dormer Loft Conversion
Typically used on Edwardian and Victorian properties, an L-shaped Dormer is where two dormers are built and connected together. One flat roof dormer is created over the main roof whilst the other is created over the rear part of the roof.

Planning Permission?
Because the ridge line of the roof is not being raised this type of conversion can be achieved under Permitted Development rules in the UK National Framework.

Design
BJM Lofts work with their own designers and architects or we can work with yours. Either way, a detailed plan will be drawn up so you have complete understanding of what you will be getting with your Loft Conversion.

Piggy Back Dormer
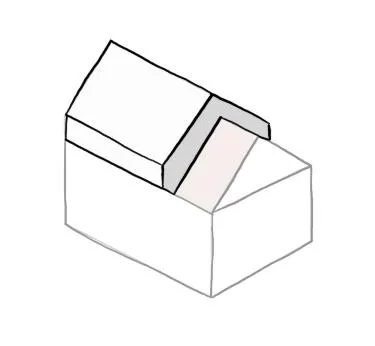
Piggy Back Dormer Loft Conversion
Typically used on Edwardian and Victorian properties, an L-shaped Dormer is where two dormers are built and connected together. One flat roof dormer is created over the main roof whilst the other is created over the rear part of the roof.

Planning Permission?
Because the ridge line of the roof is not being raised this type of conversion can be achieved under Permitted Development rules in the UK National Framework.

Design
BJM Lofts work with their own designers and architects or we can work with yours. Either way, a detailed plan will be drawn up so you have complete understanding of what you will be getting with your Loft Conversion.

Hip to Gable

Description
A Hip to Gable Conversion consists of replacing the the short sloping side of a roof and creating a gable end. This is made by building up the existing end wall to meet the ridge line of the existing roof.

Planning Permission?
Because the ridge line of the roof is not being raised this type of conversion can be achieved under Permitted Development rules in the UK National Framework.

Design
BJM Lofts work with their own designers and architects or we can work with yours. Either way, a detailed plan will be drawn up so you have complete understanding of what you will be getting with your Loft Conversion.

L-Shaped Dormer
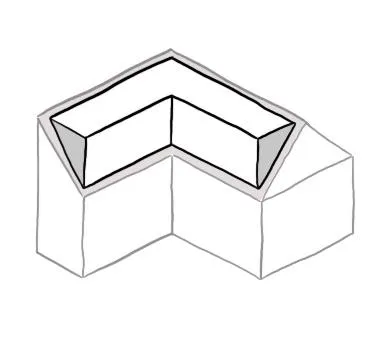
Description
Typically used on Edwardian and Victorian properties, an L-shaped Dormer is where two dormers are built and connected together. One flat roof dormer is created over the main roof whilst the other is created over the rear part of the roof.

Planning Permission?
You may need planning permission for this type of conversion and we will advise accordingly.

Design
BJM Lofts work with their own designers and architects or we can work with yours. Either way, a detailed plan will be drawn up so you have complete understanding of what you will be getting with your Loft Conversion.



