Types of Loft
There are 7 different styles of Loft Conversion depending on your house type and the shape of its roof. Sometimes a roof shape will allow 2 -3 different styles to be built so it then depends on how you want the internal space configuring.
Hip to Gable
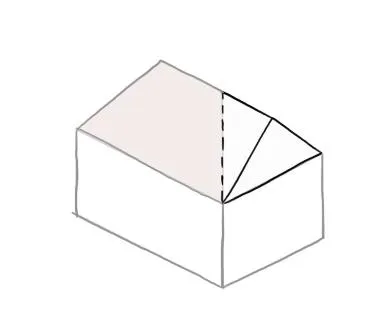
Description
A Hip to Gable Conversion consists of replacing the the short sloping side of a roof and creating a gable end. This is made by building up the existing end wall to meet the ridge line of the existing roof.

Planning Permission?
Because the ridge line of the roof is not being raised this type of conversion can be achieved under Permitted Development rules in the UK National Framework.

Design
BJM Lofts work with their own designers and architects or we can work with yours. Either way, a detailed plan will be drawn up so you have complete understanding of what you will be getting with your Loft Conversion.

L-Shaped Dormer
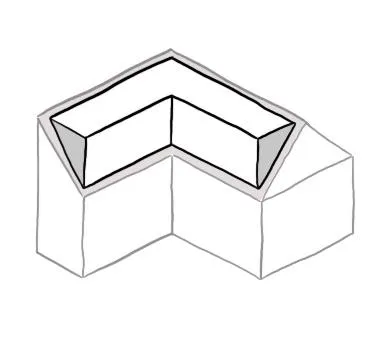
Description
Typically used on Edwardian and Victorian properties, an L-shaped Dormer is where two dormers are built and connected together. One flat roof dormer is created over the main roof whilst the other is created over the rear part of the roof.

Planning Permission?
You may need planning permission for this type of conversion and we will advise accordingly.

Design
BJM Lofts work with their own designers and architects or we can work with yours. Either way, a detailed plan will be drawn up so you have complete understanding of what you will be getting with your Loft Conversion.

Hip to Gable

Hip to Gable Loft Conversion
A Hip to Gable Conversion consists of replacing the the short sloping side of a roof and creating a gable end. This is made by building up the existing end wall to meet the ridge line of the existing roof.
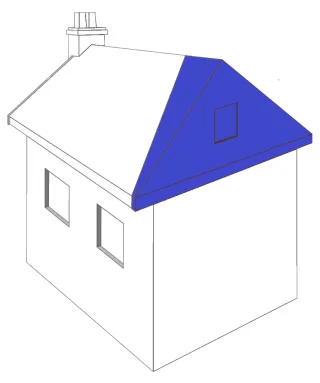
Planning Permission?
Because the ridge line of the roof is not being raised this type of conversion can be achieved under Permitted Development rules in the UK National Framework.

Design
BJM Lofts work with their own designers and architects or we can work with yours. Either way, a detailed plan will be drawn up so you have complete understanding of what you will be getting with your Loft Conversion.

L-Shaped Dormer

L-Shaped Dormer Loft Conversion
Typically used on Edwardian and Victorian properties, an L-shaped Dormer is where two dormers are built and connected together. One flat roof dormer is created over the main roof whilst the other is created over the rear part of the roof.

Planning Permission?
Because the ridge line of the roof is not being raised this type of conversion can be achieved under Permitted Development rules in the UK National Framework.

Design
BJM Lofts work with their own designers and architects or we can work with yours. Either way, a detailed plan will be drawn up so you have complete understanding of what you will be getting with your Loft Conversion.

Mansard Dormer
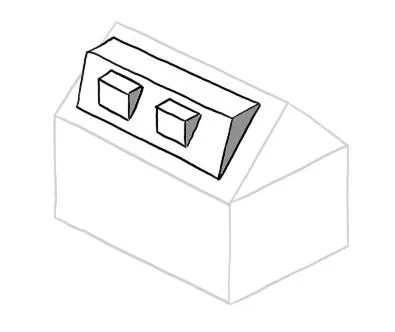
Mansard Dormer Loft Conversion
Typically used on Edwardian and Victorian properties, an L-shaped Dormer is where two dormers are built and connected together. One flat roof dormer is created over the main roof whilst the other is created over the rear part of the roof.

Planning Permission?
Because the ridge line of the roof is not being raised this type of conversion can be achieved under Permitted Development rules in the UK National Framework.

Design
BJM Lofts work with their own designers and architects or we can work with yours. Either way, a detailed plan will be drawn up so you have complete understanding of what you will be getting with your Loft Conversion.

Pitched Dormer
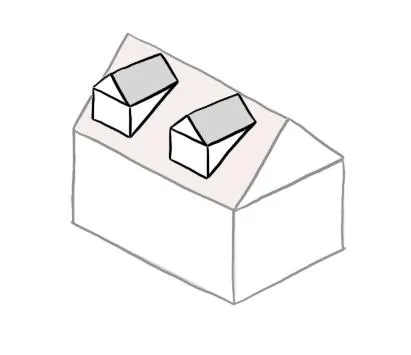
Pitched Dormer Loft Conversion
Typically used on Edwardian and Victorian properties, an L-shaped Dormer is where two dormers are built and connected together. One flat roof dormer is created over the main roof whilst the other is created over the rear part of the roof.

Planning Permission?
Because the ridge line of the roof is not being raised this type of conversion can be achieved under Permitted Development rules in the UK National Framework.

Design
BJM Lofts work with their own designers and architects or we can work with yours. Either way, a detailed plan will be drawn up so you have complete understanding of what you will be getting with your Loft Conversion.

Piggy Back Dormer
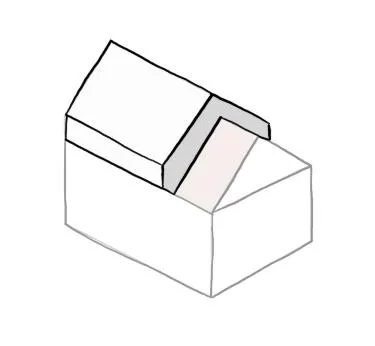
Piggy Back Dormer Loft Conversion
Typically used on Edwardian and Victorian properties, an L-shaped Dormer is where two dormers are built and connected together. One flat roof dormer is created over the main roof whilst the other is created over the rear part of the roof.

Planning Permission?
Because the ridge line of the roof is not being raised this type of conversion can be achieved under Permitted Development rules in the UK National Framework.

Design
BJM Lofts work with their own designers and architects or we can work with yours. Either way, a detailed plan will be drawn up so you have complete understanding of what you will be getting with your Loft Conversion.


