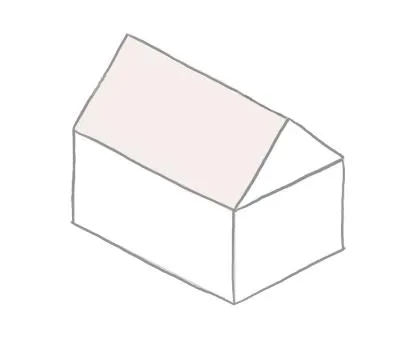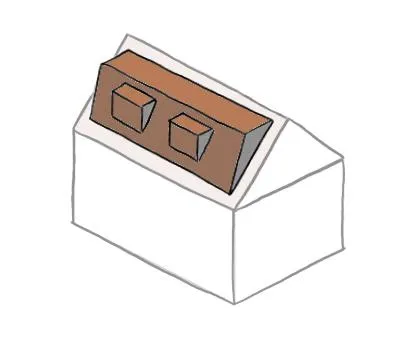Mansard Dormer
L-shaped dormers optimise both living space and design flexibility in a loft conversion,
while also enhancing the aesthetic appeal and resale value of a home.
4 key benefits of a Mansard dormer
for a loft conversion:
More space and head height
A Mansard dormer extends the roof plane along the whole length of the house, creating a spacious and comfortable room that feels like a conventional floor.
Unlike a dormer conversion, which relies on the existing roof slope on one side, a Mansard dormer offers more head height and usable floor area.
Better aesthetics and integration:
A Mansard dormer blends more seamlessly with the existing structure of the house, as it mimics the original roof pitch and can be finished with materials that match the existing roof. A Mansard dormer also looks more elegant and less intrusive from the street level, as it does not
protrude as much as a dormer conversion.
Flexible Layouts
The L-configuration provides more layout options when designing the converted loft, as you can use the space in the two dormer 'wings' in different ways. This allows for a more customized, functional living area.
Increases Floor Space
Turning the corner with an L-shape lets you utilize valuable floor space in the eaves that would otherwise be awkward to access. The extra square footage gained is ideal for wardrobes, storage, or an en-suite bathroom.
Added Resale Value
An L-shaped dormer maxmizes the usable space in a converted loft, making it more appealing to potential future buyers. This can boost a home's value compared to a standard box dormer.
Juliette balconies and large windows
A Mansard dormer can feature Juliette balconies or large windows that open up the loft space and let in more natural light and fresh air. These features also add more character and charm to the loft
conversion, making it a pleasant and inviting space to enjoy.
Increased property value
A Mansard dormer can significantly increase the value of your property, as it adds more living space and improves the appearance of the house. A Mansard dormer can also appeal to more potential buyers, as it offers a versatile and adaptable space that can be used for various purposes, such as a bedroom, a study, a playroom, or a home office.
Interesting Note
A Mansard loft is named after the 17th century French Architect Francois Mansard. It involves creating a 'nearly' vertical front wall at an angle of 72 degrees with a flat roof.
In summary, a Mansard dormer for a loft conversion is a great option for homeowners who want to maximise their loft space and enhance their property. If you are interested in finding out more about Mansard dormers and how they can benefit your home, please contact us today for a free consultation and quote. We are experts in loft conversions and we can help you design and build your dream loft space.
Hip to Gable
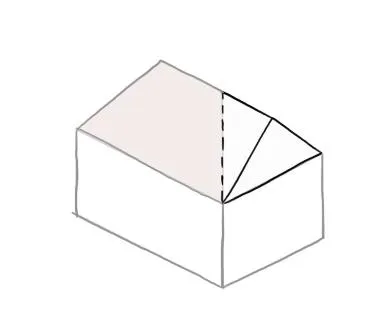
Hip to Gable Loft Conversion
A Hip to Gable Conversion consists of replacing the the short sloping side of a roof and creating a gable end. This is made by building up the existing end wall to meet the ridge line of the existing roof.
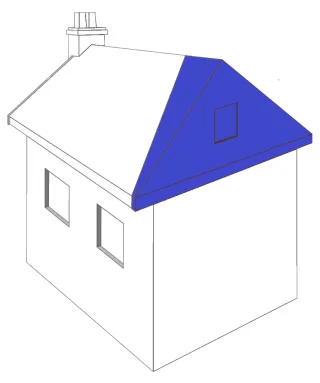
Planning Permission?
Because the ridge line of the roof is not being raised this type of conversion can be achieved under Permitted Development rules in the UK National Framework.

Design
BJM Lofts work with their own designers and architects or we can work with yours. Either way, a detailed plan will be drawn up so you have complete understanding of what you will be getting with your Loft Conversion.

FAQ's about Mansard Dormers
Mansard Dormer Loft Conversion
A Mansard is a type of loft conversion that has a flat roof and sloping walls. It can fit in with any kind of house, whether it’s modern or old-fashioned, terraced or detached. You can even have a Mansard if your home is listed or in a conservation area, as long as you follow the rules and get the right permissions. A Mansard can give you a cosy and stylish new room that you can use for anything you like.
Is Planning Permission required?
Design
BJM Lofts work with their own designers and architects or we can work with yours. Either way, a detailed plan will be drawn up so you have complete understanding of what you will be getting with your Loft Conversion. The plans will comply with Permitted Development or Planning Permission guidelines as will drawings for Building Regulations.
Mansard Dormer
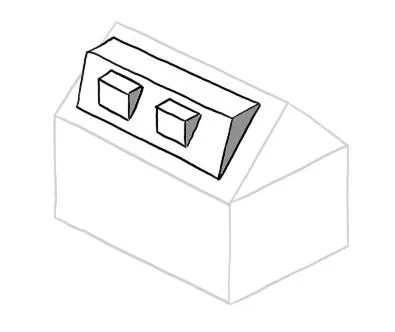
Mansard Dormer Loft Conversion
Typically used on Edwardian and Victorian properties, an L-shaped Dormer is where two dormers are built and connected together. One flat roof dormer is created over the main roof whilst the other is created over the rear part of the roof.

Planning Permission?
Because the ridge line of the roof is not being raised this type of conversion can be achieved under Permitted Development rules in the UK National Framework.

Design
BJM Lofts work with their own designers and architects or we can work with yours. Either way, a detailed plan will be drawn up so you have complete understanding of what you will be getting with your Loft Conversion.

Pitched Dormer
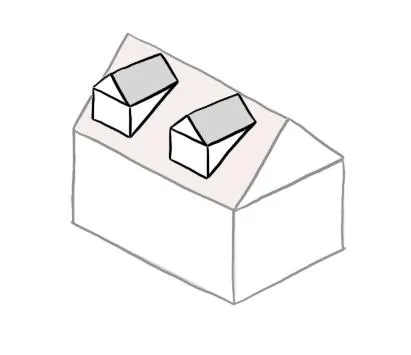
Pitched Dormer Loft Conversion
Typically used on Edwardian and Victorian properties, an L-shaped Dormer is where two dormers are built and connected together. One flat roof dormer is created over the main roof whilst the other is created over the rear part of the roof.

Planning Permission?
Because the ridge line of the roof is not being raised this type of conversion can be achieved under Permitted Development rules in the UK National Framework.

Design
BJM Lofts work with their own designers and architects or we can work with yours. Either way, a detailed plan will be drawn up so you have complete understanding of what you will be getting with your Loft Conversion.

Piggy Back Dormer
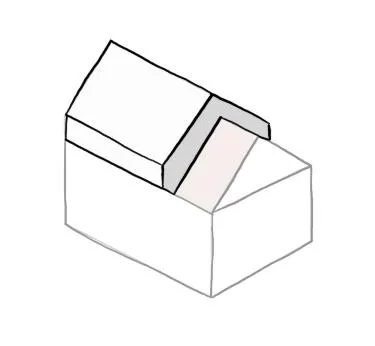
Piggy Back Dormer Loft Conversion
Typically used on Edwardian and Victorian properties, an L-shaped Dormer is where two dormers are built and connected together. One flat roof dormer is created over the main roof whilst the other is created over the rear part of the roof.

Planning Permission?
Because the ridge line of the roof is not being raised this type of conversion can be achieved under Permitted Development rules in the UK National Framework.

Design
BJM Lofts work with their own designers and architects or we can work with yours. Either way, a detailed plan will be drawn up so you have complete understanding of what you will be getting with your Loft Conversion.

Hip to Gable

Description
A Hip to Gable Conversion consists of replacing the the short sloping side of a roof and creating a gable end. This is made by building up the existing end wall to meet the ridge line of the existing roof.

Planning Permission?
Because the ridge line of the roof is not being raised this type of conversion can be achieved under Permitted Development rules in the UK National Framework.

Design
BJM Lofts work with their own designers and architects or we can work with yours. Either way, a detailed plan will be drawn up so you have complete understanding of what you will be getting with your Loft Conversion.

L-Shaped Dormer
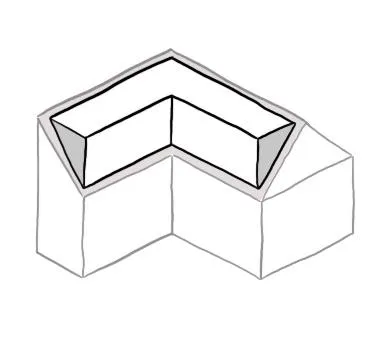
Description
Typically used on Edwardian and Victorian properties, an L-shaped Dormer is where two dormers are built and connected together. One flat roof dormer is created over the main roof whilst the other is created over the rear part of the roof.

Planning Permission?
You may need planning permission for this type of conversion and we will advise accordingly.

Design
BJM Lofts work with their own designers and architects or we can work with yours. Either way, a detailed plan will be drawn up so you have complete understanding of what you will be getting with your Loft Conversion.



